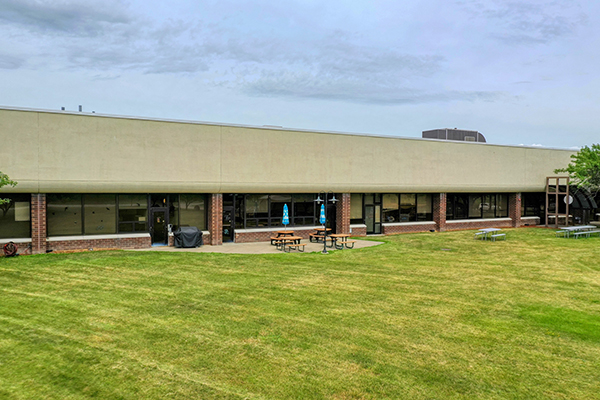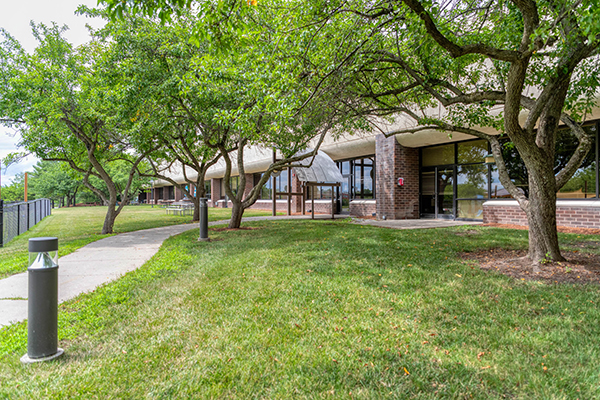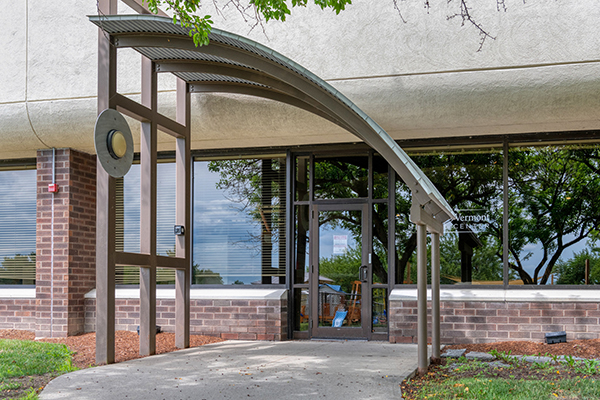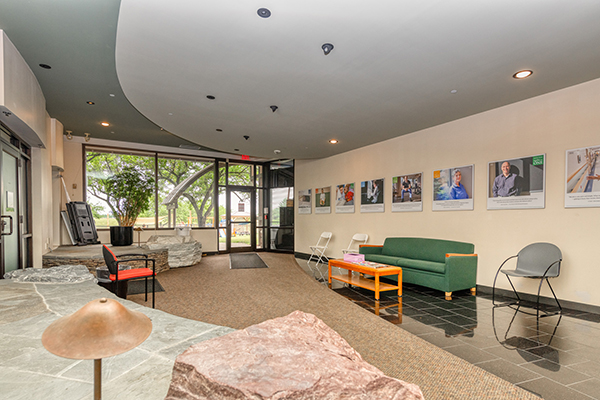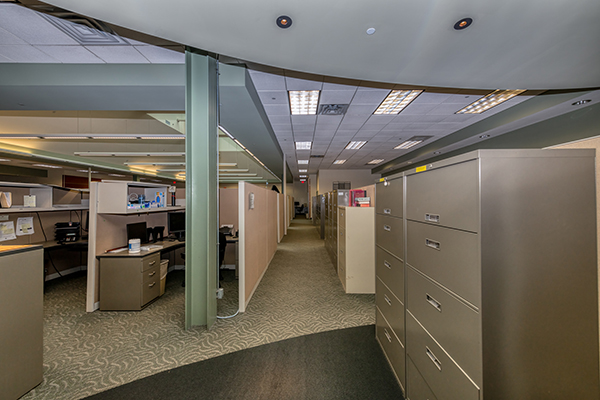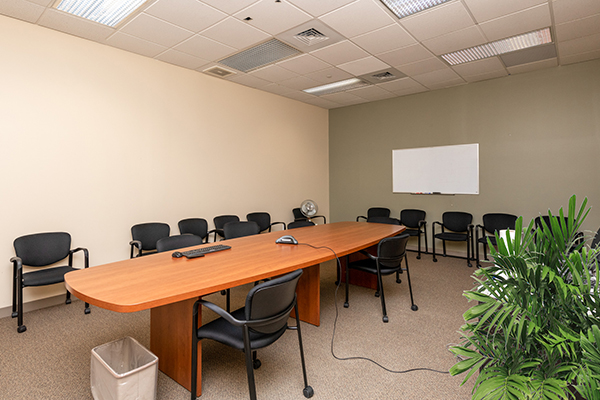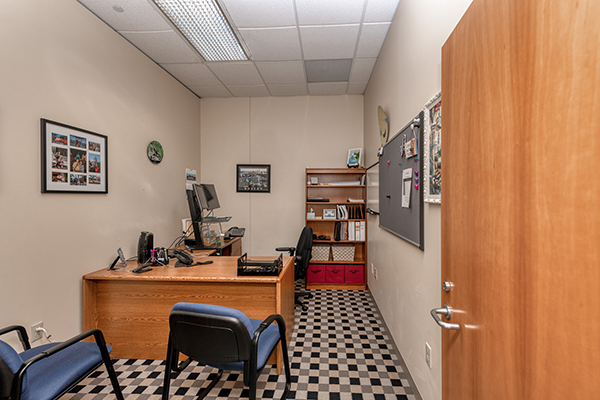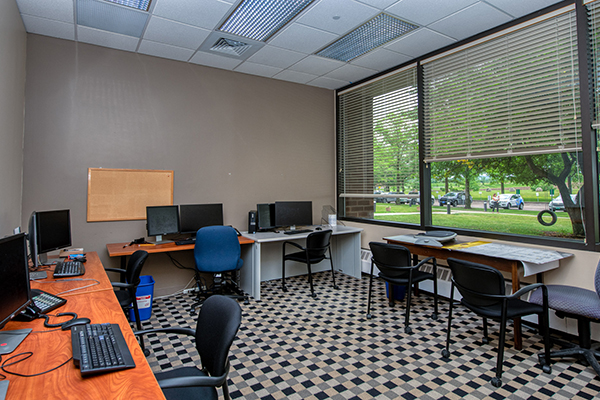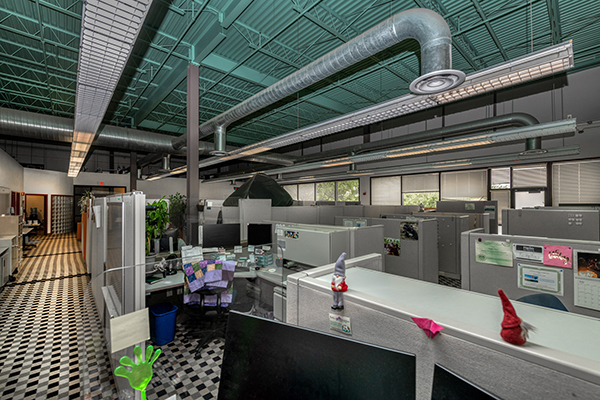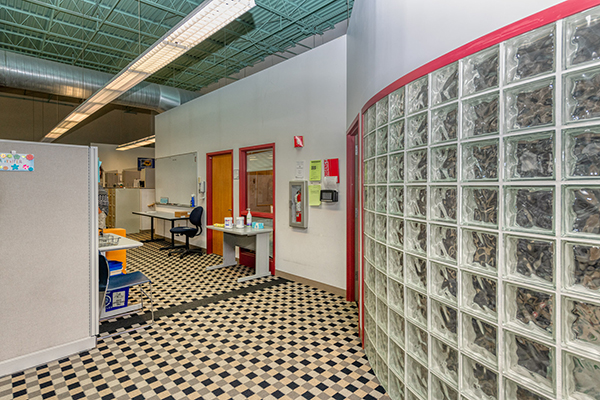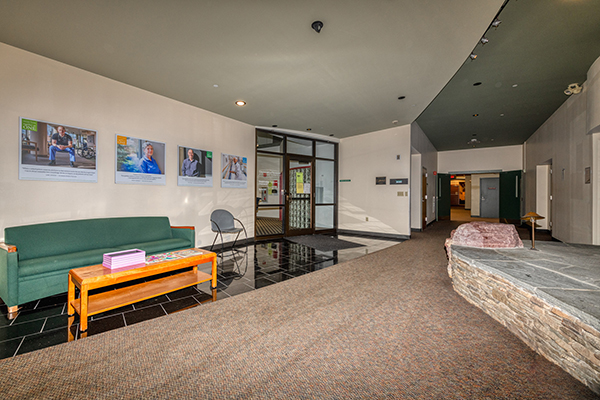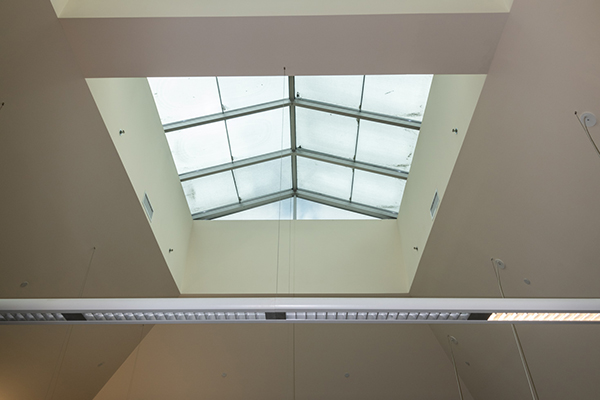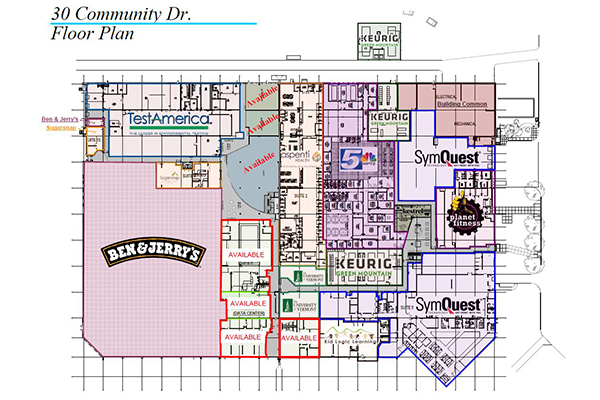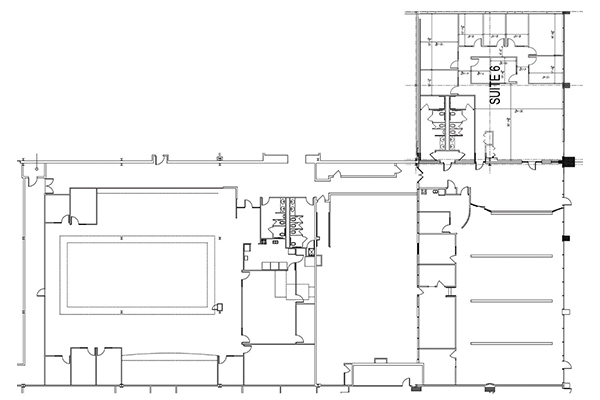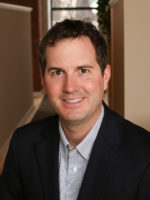Listing Presented by:
Yves E. Bradley
Partner
Office: 802-864-2000 x5
Cell: 802-363-5696
208 Flynn Avenue, Studio 2i
Burlington, VT 05401
John A. Beal
Partner
Office: 802-864-2000 x4
Cell: 802-598-1168
208 Flynn Avenue, Studio 2i
Burlington, VT 05401
Contact John & Yves
| Office Suites at Technology Park | |
| Price: | $12.00/SF NNN ($6.47 includes heating and cooling) |
| Address: | 530 Community Drive, Suite 6 |
| South Burlington, VT 05403 | |
| Use: | Office |
| Type: | For Lease |
| Size: | 23,925 +/- SF |
| Available: | February 15, 2022 |
| Parking: | On-Site |
Description:
Encompassing more than 275,000 total square feet, 530 Community Drive offers a variety of options, from Class B Office to warehouse space. Extensively updated, with an energy-efficient MEP system that includes 24-hour monitoring, this property is excellent for tenants who need the best of everything, including easy access to the airport, I-89, and Burlington. The shared corridor provides you and your employees access to shared loading docks, a 24-hour fitness facility, on-site tech support, and on-site catering services, a cafe, seasonal food trucks, and on-site childcare. Suite 6 has a dedicated entrance on the southern side of the building and is comprised of several distinct areas which could be divided or combined depending upon need. The eastern side of the suite is 2,885 rentable SF and includes several well- appointed private offices, conference rooms, and large windows. The western side of the suite has three distinct spaces: 4,169 SF of mostly open office area with large exterior windows and high ceilings, 3,137 SF of interior space previously used as a data center, and 9,950 SF of well-appointed mostly open office space that includes a large conference room/ training area, kitchenette, and several private office and meeting rooms. The large 9,950 SF space also benefits from a huge pyramid skylight located in the center of the space. There are two sets of shared bathroom facilities which can be accessed through the common corridor in the center of the suite. Please see attached floor plan for further details.
