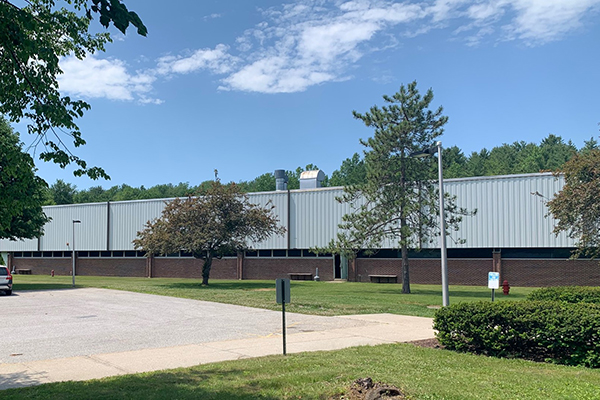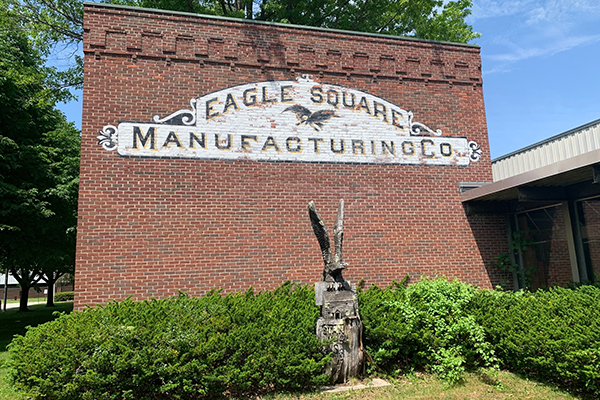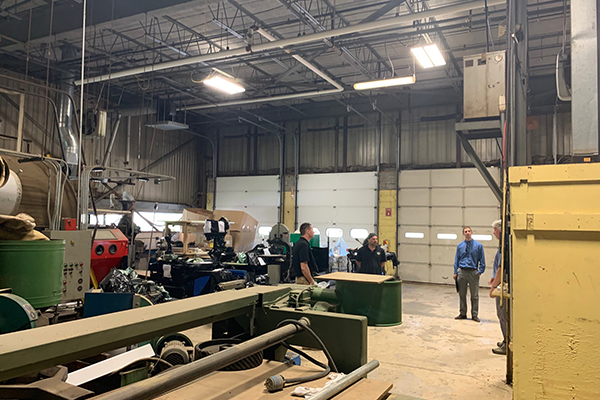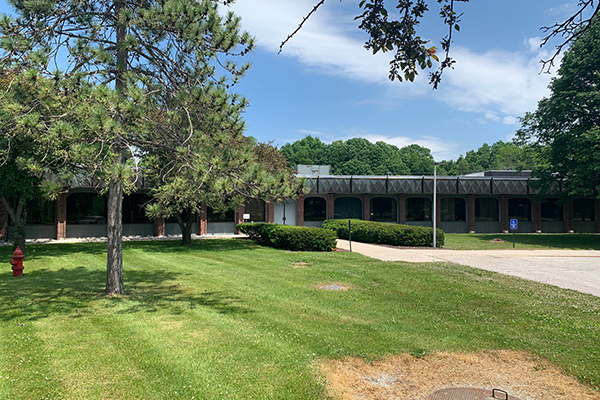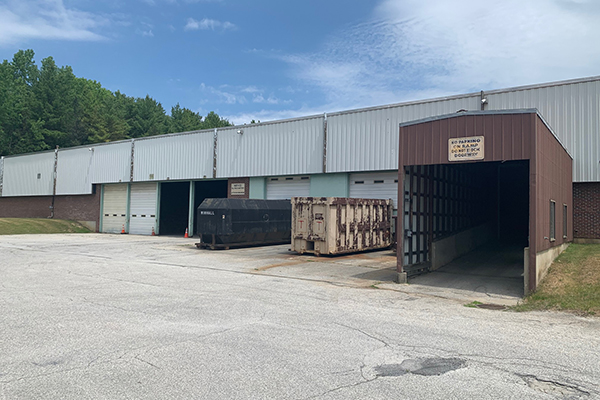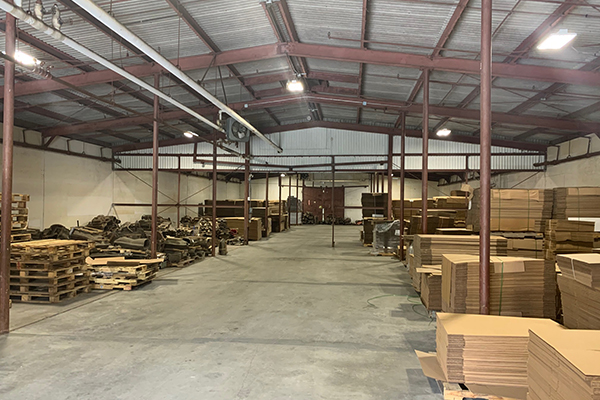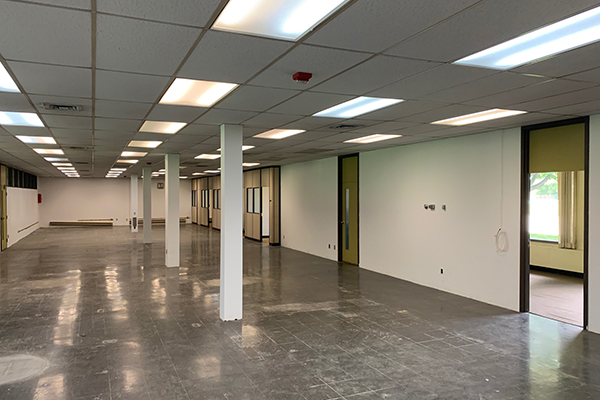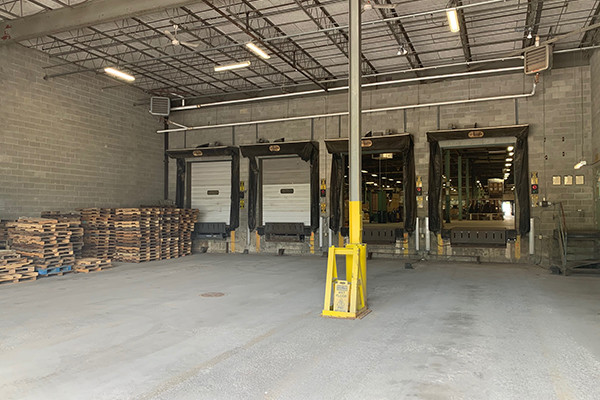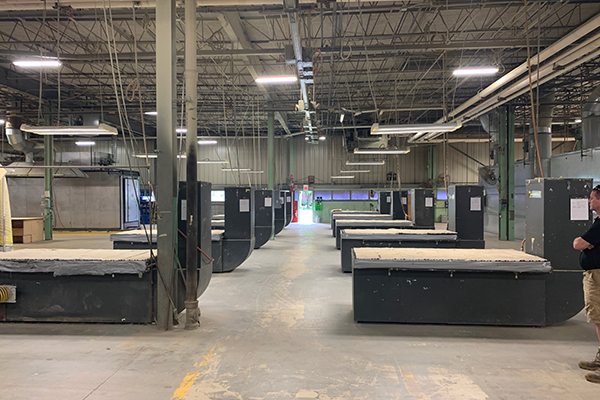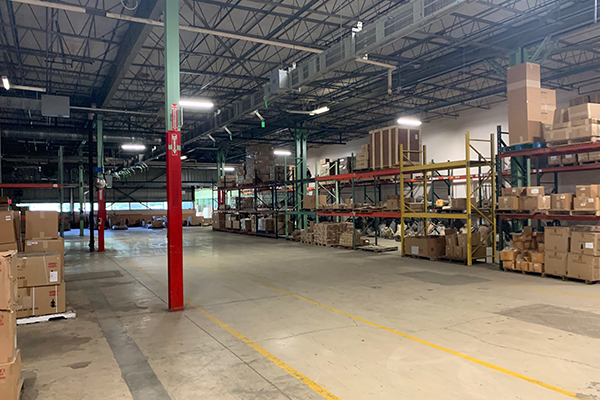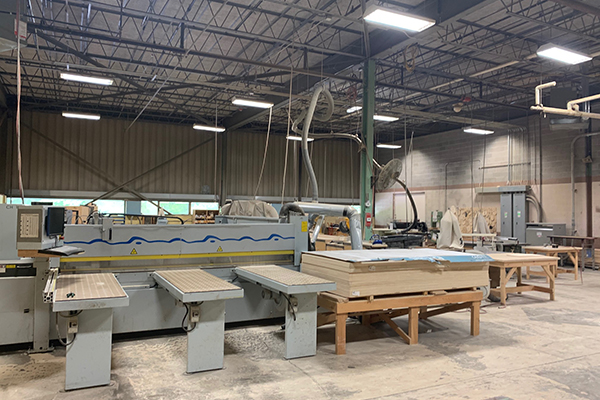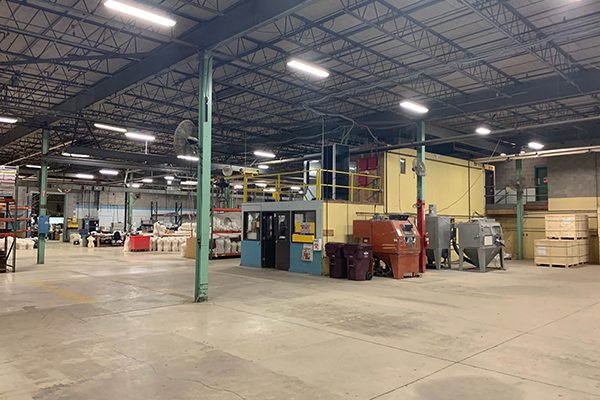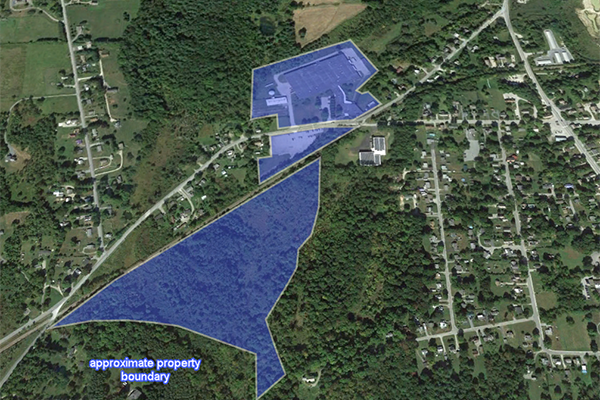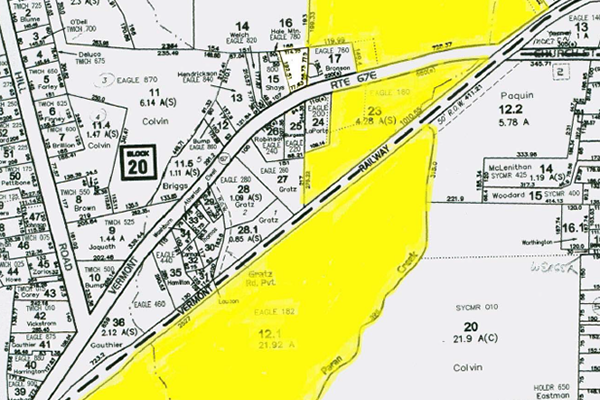Listing Presented by:
Yves E. Bradley
Partner
Office: 802-864-2000 x5
Cell: 802-363-5696
208 Flynn Avenue, Studio 2i
Burlington, VT 05401
Contact Yves
| 196,000 SF Manufacturing Facility on 40.7 Acres | |
| Price: | $2,950,000 or $4.50/SF, NNN (TBD) |
| Address: | 372 Route 67 E |
| Shaftsbury, VT 05262 | |
| Use: | Office, commercial, manufacturing, distribution |
| Type: | For Sale or Lease |
| Size: | 196,000 SF on 40.72 acres total; 19.72 +/- useable |
| Available: | Immediately |
| Parking: | Ample On-site |
Description:
Large affordable and well-maintained manufacturing facility located in Southern Vermont, close to the Massachusetts border. Upgraded lighting, heating systems, and roof systems.
V/T Commercial is pleased to offer for sale or lease the 196,000 SF industrial facility formerly known as Eagle Square Manufacturing located in Shaftsbury, Vermont. Shaftsbury is a picturesque Vermont town north of Bennington and just east of the New York border. The property is currently owned and occupied by Bernstein Display but was the previous home of the Stanley Tool Company and Eagle Square Manufacturing. This large industrial facility is highly functional and well suited for a wide range of distribution and manufacturing uses. The large 41-acre site hosts four different buildings, the largest of which is the +/- 170,000 SF manufacturing facility built in 1972. The manufacturing facility is attached to the 11,685 SF “museum” building which was built in 1891 and is the original home of Eagle Square Manufacturing, one of Shaftsbury’s first industries and the birthplace of the “Carpenter’s Square.” Along the western side of the property, there is a 9,500 SF warehouse, built in 1949, which is used primarily for storage by the current owners. Along the eastern side of the property is a second 1,500 SF warehouse currently used for hazmat storage. There are four dock-height loading docks, 15 overhead doors, and the facility offers ample power for various manufacturing uses. Lease with an option to purchase is a possibility.
Property Highlights:
• Aggregate Building Size: 196,000 SF
• Lot Size: 40.72 acres; 19.72 acres usable
• Zoning: Industrial
• Ceiling Height: 24’ to roof deck in manufacturing area, less in office and other areas
• Electrical: Three phase; 2000 KVA transformer; 480 volts distributed via bus ducts across the facility
• Municipal water; On-site septic with leach field
• Manufacturing area is fully sprinklered
• Heat: 10,000 gallon above-ground propane tank
• 4 dock-height enclosed loading docks; 15 overhead doors
• Approximately 22,725 SF of office space including 4,000 SF of mezzanine space overlooking manufacturing
• Roof of manufacturing building replaced in 2011, warranty transferable
