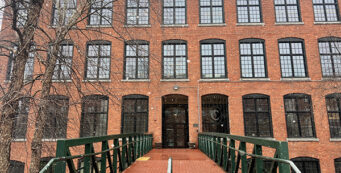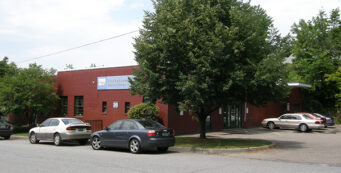Amenities-rich offices become retention and recruitment tools.
The big topic of conversation across metros these days is that office space needs are shrinking as companies embrace mobile working and increase efficiency. Yet even as companies are downsizing footprints, they have bigger expectations when it comes to building décor, infrastructure, and amenities.
Offering employees workspace that has a “wow” factor is more important today as is the ability to accommodate different work styles ranging from baby boomers to generation X to millennials along with the up and coming generation Z waiting in the wings, says Angela Wethington, JD, CCIM, a vice president at Browning, a commercial development, construction, and management firm based in Indianapolis.
“Office space is no longer just the place for people to show up and do work,” she says. “Office space and the office environment is viewed as a retention tool and as a recruiting tool for potential employees.”
Tenants also are demanding space with greater flexibility. “Employers are utilizing flexibility in space planning by creating multiple work environments such as standing, lounging, and co-working to fit the workstyle of today’s diverse workforce,” Wethington says.
Employers want to be able to move and adjust floorplans so that they can recalibrate spaces on an as-needed basis for collaboration within and across departments, as well as accommodate employee needs for additional quiet “me space,” according to Wethington.
Environmental Adaptation
“The walls in the office are coming down,” says Steven Rapoport, CCIM, a broker at Chicago Real Estate Resources. “In 2016, I have seen businesses continue to move toward the open workspace rather than private offices. Moving away from traditional private offices is both economical and creates a more collaborative environment that ultimately boosts productivity.”
Many firms are encouraging remote working because it does help to reduce overall office costs, and companies seem to be allocating much of the savings toward technology that makes it easier for employees to work from home, according to Rapoport. Companies also are designing smaller, but nicer office space that allows for more work-from-home or mobile working options, such as hot desks or temporary work-stations, he says.
The changing workplace has dramatically reduced the square footage per employee during the past decade. Depending on the business, companies are now leasing between 125 to 225 sf of office space per employee. In addition, occupiers are continuing to push for more density with requirements of six and seven workers per 1,000 sf becoming increasingly common. As part of its Corporate Real Estate 2020 research report, CoreNet Global predicted that the average space per office employee would decline from an average of 176 sf in 2012 to 151 sf by 2017.

Source: Yardi Matrix
Correction to these graphs: The timeline on the x-axis was corrected to reflect the year and the quarters of the year.
Creative Spaces
Companies are not only looking for efficient and flexible space to fit changing workstyles, they also are demanding intriguing, amenity-rich space that helps to attract and retain workers. Such creative space has long existed on the fringe of the office market as a small, often artsy niche.
Traditionally, creative space was found in converted or renovated historic buildings with common features such as open ceilings, exposed beams, and original brick and woodwork. Now even contemporary buildings are embracing that trend by ripping out drop ceilings and rolling up carpets to expose ductwork and polished concrete floors.
Once a favorite of creative types such as ad agencies, architectural firms, and entrepreneurs, this segment of the market now has a much broader appeal. “A wide variety of tenants pursue this type of space. but especially those technology and service providers with a younger workforce,” Wethington says. That shift has helped push the Creative Class of space more into the mainstream as a more established category.
The challenge for traditional office buildings is how to attract tenants that are looking for that creative space. Some landlords are spending millions to reposition an entire building. Others are finding they can achieve much the same effect by incorporating creative design elements into individual tenant build-outs without making expensive capital improvements to the entire property.
For example, the leasing team for Riverview Tower in downtown Knoxville, Tenn., has created a marketing center to show tenants how they can achieve a creative design with their own individual build-out within the 1980s-era building.
“We’ve taken a large, vacant space that’s wide open and pulled up the carpet in a section of it and taken out the ceiling tiles to give it a modern, urban-industrial feel,” says George Brown, CCIM, a vice president and sales manager at Wood Properties in Knoxville. Riverview Tower also created renderings that show what that modern office can look like, including a sample open space plan that features collaborative areas and social spaces, as well as private “retreat zones” for individual work and phone calls, he adds.
Plentiful Amenities

Although office fundamentals have continued to notch slow, steady improvement, national vacancies remained elevated at year-end at an average rate of 15.7 percent, according to Reis. Landlords are trying to differentiate themselves in that still competitive arena by creating intriguing space and adding modern amenities both indoor and out.
Those amenities range from rooftop decks and fitness centers to outdoor bocce ball courts and on-site food trucks. At the same time, landlords are walking a fine line between investing money in improvements that will result in higher occupancies and rents — and not overdoing it with features that are not cost-effective.
Birtcher Anderson owns and manages three office buildings in Orange County, Calif. The company has explored adding a variety of amenities from bike storage lockers to electric car charging stations. The firm also is considering converting an existing tenant space to a shared building conference or training area that could be used or rented on an as needed basis.
“There is a lot of pressure in the market, because everybody is doing it,” says Jeffrey W. Eales, CCIM, CPM, a senior vice president of asset management and leasing at Birtcher Anderson in San Juan Capistrano, Calif. “However, I don’t think it is warranted to have all of these amenities in every building.”
Companies want amenities that will help to attract millennials. “They all want to be sort of Google-like,” Eales says.
However, the trendy collaborative space and costly amenities don’t work in every situation, he adds. For example, Birtcher Anderson owns an office building in Fullerton, Calif., which was recently recapitalized. The firm discussed where to allocate that money to generate the highest value, including weighing the advantages of creating collaborative areas, such as a Wi-Fi patio and conference rooms.
Ultimately, the owners decided to minimize those collaborative areas because they are less in demand with the specific demographic and tenant mix, which includes several smaller firms. Instead, the improvements will focus on renovating the lobby, upgrading the patio area with Wi-Fi, and creating a 25- to 30-seat conference and training room that can be used by building tenants.
“So, I think it is very specific to the building and the tenant mix what should drive where an owner spends the money on amenities,” Eales says.
Mixed Use Spaces
Today’s tenants do have a bigger appetite for amenities — both in the building and the immediate area — that offer employees a vibrant lifestyle. New Orleans, for example, has experienced a surge in office building conversions that are bringing in additional uses such as hotels, restaurants, and retail.
“We are seeing more of this live-work-play thing going on downtown in New Orleans than we have ever seen before,” says Scott Graf, CCIM, a commercial sales and leasing adviser at Coldwell Banker Commercial TEC Realtors in New Orleans. “And I think a lot of that is occurring because tenants are really looking for that full experience.”
People want to be able to do everything all within a few blocks. “I think that is driving a lot of decisions for tenants,” Graf says. “Where can I work and still have access to a number of amenities and all of the things that I enjoy whether that is bars, restaurants, or services?”
The conversions are producing positive effects for the downtown New Orleans office market, including helping to lower vacancies and put more pressure on rents. “These new amenities, in some cases, are what is needed to take a dated office tower from Class B to A,” Graf says.
Hotels, for example, often include meeting and even space for restaurants, coffee shops, valet parking, and on-site fitness centers. Landlords also get an infusion of capital from conversions that they can reinvest back into building improvements.
For instance, the owners of 1010 Common Street in New Orleans are exploring a plan that would convert half of the building, floors 1 through 17, to a hotel and keep floors 18 through 31 as office space. “We have quite a few office buildings in downtown New Orleans that still have an alarming amount of vacancy,” Graf says. “So, they are trying to get creative from a landlord’s perspective and come up with ways to raise their occupancy and raise their cash flow. And I think by converting to a mixed-use concept they are achieving that.”
More landlords are thinking creatively to fill vacancies and boost revenues in a market where tenant demands are clearly changing. At the same time, owners recognize that it is not a one-size-fits all solution.
In New Orleans, the hotel conversions work because tourism has grown while the once dominant oil and gas sector has shifted key operations to Texas, according to Graf. That same shift won’t work in every city if the demand doesn’t exist to support it.
As workplace trends continue to change the playing field, owners are taking careful stock of the unique drivers in their market — and their specific buildings — to help determine how to best position properties and where to spend capital that will generate the highest return on investment.








