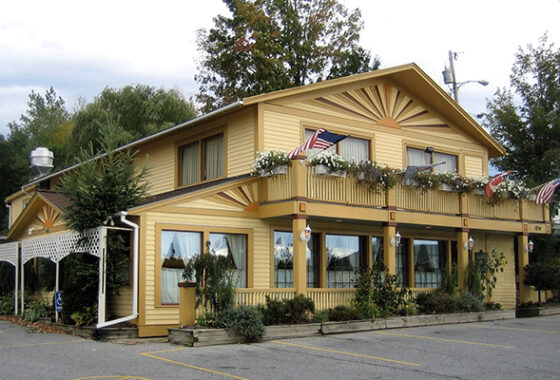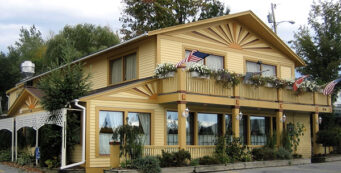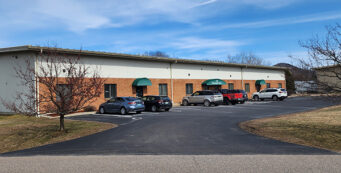Office Evolution
The changing nature of work is driving new trends in office space.
Some factors are constants in the commercial office market — Construction costs. Occupancy rates. Employment rates. Availability of skilled labor.
But landlords and real estate professionals now are contending with a new slate of elements as a result of a new labor force, technology, and the changing nature of work itself. These factors are driving an evolution of office space that’s changing the look and feel of today’s workspaces.
“Work is increasingly more fluid today,” says Christian Beaudoin, research director for JLL in Chicago. “People work from home, work from third places. Offices today are changing to meet those needs, so workplaces are necessarily becoming more fluid.”
For different types of work, people want different spaces, Beaudoin says. “Maybe they want heads-down workspace, quiet space where they can concentrate, or interactive workspace with a tech-connected screen for meetings. There are various forms of work which are redefining what the traditional office looks like today.”
The influx of young professionals to the job market has been a deciding influence as well. In addition to working from flexible locations, this workforce is much more accustomed to working collaboratively on projects.
“We’re seeing many more collaboration spaces and more flexible spaces,” says Ethan Milley, international director and east region lead for JLL’s Project and Development Services in Atlanta. “Employees can collaborate on a more incidental basis, which many times is where the magic happens.”
Office Space Styles
JLL’s “2018 U.S and Canada Fit Out Guide” defines and examines three prominent styles of office space across the U.S. and Canada, compiled from data from more than 2,800 projects it managed. These styles are progressive, moderate, and traditional.
Progressive office space, which JLL calls the leading-edge office space, has an open floor plan, 100 percent of desk space outfitted as bench-style furniture, no enclosed offices, and numerous varieties of collaboration and conference spaces.
Moderate office space has 10 percent of the area allotted to private offices; the remaining space may be open with work stations, along with some conference rooms and several collaboration or multiuse spaces.
Traditional plans have 30 percent of space devoted to enclosed offices; the remainder includes an open floor plan and eight-foot workspaces, several conference rooms, and nominal collaboration spaces.
Employee density for progressive spaces is considerably higher — 20 to 50 percent — than the two other styles; average buildout costs, on the other hand, are lower at $152.23 per square foot versus $158.23 for moderate space and $177.06 for traditional.
The attraction of progressive spaces, though, goes beyond mere floor layout. Companies are including more health-related features, such as workout areas and recreation facilities, as well as green and sustainable finishes and rooftop gardens, coffee, and eating spaces, and what JLL’s Beaudoin calls a “lounge” style. “Some people want to work in a more relaxed environment, and we’ve built many living rooms in office spaces so people can work in that comfortable environment while they’re there.”
While such additions may trim the cost advantages of a progressive space, Beaudoin points out a decisive factor in their use. “With a low unemployment rate, many companies are utilizing their real estate as a recruiting tool,” he says. “And not just gaining new talent, but holding onto existing talent. A successful employee retention program has to involve a workplace that appeals to all generations and empowers everyone to do their best work.”
Design in Action
While progressive design can be a cost saver and a recruitment tool, its implementation plays out in different ways across the country, depending on the market.
Denver, for example, “is hitting on all cylinders, from an economic and growth standpoint, as people continue to relocate here from all over the country,” says Rick Egitto, CCIM, principal at Avison Young in Denver. Progressive build-outs are popular in the city itself, but costs to create those spaces are high. Tenant-improvement allowances “have jumped in the last five years,” he says. “The cost of materials started escalating as we came out of the recession. Then the skilled labor market shrank significantly. The recession was so hard and so deep, many laborers left to go into other businesses and never came back. Those who remain are picking and choosing the projects they want to work on or the relationships they value; accordingly, pricing has jumped significantly across the board for labor.”
In the past, Egitto says, “when we would create discounted cash flow analyses, we would utilize TIAs of $30 psf for new build space, $10 to $15 psf for renewals. Today, those numbers have doubled. Some new spaces being built in downtown Denver are offering TIAs of $80 to $90 psf for new space. Landlords have to achieve rents in the mid-$30s triple net to support new construction, so we’re seeing much larger TIAs for large tenant deals. And even for smaller deals — 5,000 to 10,000 sf — we’re seeing $30 to $40 psf for improvements, where it might have been $20 psf previously. The numbers have jumped up pretty significantly for tenant improvements across the board for office, and tenants may soon be surprised to find that they will have TIA cost going forward.”
Patrick DiCesare, CCIM, CEO of Sunset Capital Group in Los Angeles, has a unique vantage point in that Sunset has properties in both Pittsburgh and Los Angeles. In L.A., he says, “there’s a proliferation of shared space.” Shared office space companies such as WeWork and PivotDesk “are doing more open and collaborative dynamic work environments that I think are forcing the hand of individual landlords like myself to be more creative in office space design.
“Fortunately,” he adds, “in the L.A. market, landlords, in my estimation, can afford to pay for those improvements. Because there’s more growth in lease rates and then valuations of the building, those owners have more in capital reserves to be able to afford to pay for those. A lot of landlords are doing these designs and making it competitive.”
Pittsburgh is a different story, he says. “I’ve owned office properties there since the early 1990s, and other than the costs of tenant buildouts, the needs of tenants have remained similar over the past 25-plus years. I don’t see a lot of progressive users in this market.” While there is new development in the Pittsburgh market – and some may be progressive – DiCesare says that for the most part, tenants in the area continue to demand more traditional workspace for their employees. He does note, though, that even these tenants are asking for larger collaboration and conference areas.
Pittsburgh and L.A. do have one commonality: TIAs in both markets have increased, thanks to construction materials and labor costs. “I used to be able to do general office buildups for $10 psf in Pittsburgh,” he says. “Today I’m working on two – one that’s $30 psf, the other, a light medical user who came in at $50 psf.” And in L.A., it seems to be about double what it is in Pittsburgh; “one recent project was $60 psf for a traditional buildout; another was more involved and came in at $200,000 for 2,000 sf.”
The Challenges of Density
In Woodbridge, N.J., Paul Giannone, CCIM, sees more progressive design in his market, but some aspects can be challenging in a suburban area. Giannone, the executive managing director at Cushman & Wakefield in Woodbridge, says the suburban New Jersey market is the fifth largest in the country, with close to 200 million sf of office space. “Because of the recession and the dynamics of the New Jersey market,” he says, “over the last 10 years we had a relatively high vacancy rate, ranging anywhere from 16.5 to 20 percent. New construction is limited because the cost is driving rents over $40 psf, when the average rents are between the high $20s to mid-$30s. We don’t see too much new construction, and as a result we have an aging inventory — probably over 50 percent of the buildings were built in the mid ’80s or early ’90s.”
These buildings, he says, were built to the old rule of thumb of four people per thousand sf. “So you have HVAC systems that are designed for that, and when you get higher ratios today, because companies are compressing and reducing their footprint and trying to get more people in per thousand feet, it’s a bit of a strain on the air conditioning system — it can’t cool the space appropriately, with the amount of electronic equipment and body heat.”
While urban offices often can take advantage of mass transit, suburban buildings may not have extensive systems available, so parking becomes an issue. “During the height of the development period,” Giannone says, “most developers would create the minimum parking necessary so they could get the largest building on the site. We have a lot of buildings with 3.2 to four cars per thousand sf, and tenants are now trying to plan for five to six per thousand. Some buildings have gone to the town to get additional parking, some have added parking decks, but a lot are just constrained by the size of the site.”
The increased use of technology also can present cost issues. “I can’t just say that technology has become really expensive – there’s just a lot more of it in the spaces,” says JLL’s Milley. “It’s not like the per-unit cost has changed dramatically; it’s just designing in the flexibility and the ability to accommodate what workers today are looking for. It used to be, you’d come to the office and everyone had a computer. Now you come to the office and everyone has a computer and a phone and maybe another device, so the wireless systems are much more robust. The technology systems are also driving the security, the audio-visual, in some cases, the hoteling function. It’s just a lot more technology.”
Still, based on JLL’s research, Milley and Beaudoin see more benefits overall in a move toward a more progressive style. “The workspace is changing, and our use of space is different than 10 years ago,” Beaudoin says. “The workspaces of prior development cycles are not necessarily optimal in today’s environment, and we are continually tracking how space is evolving. Offices today are much better for work in general, but they must continually evolve to improve employee productivity and happiness.”
Style Snapshots
by Sarah Hoban
The size of the market, the age of the workforce, even the predominant occupations in a market — all can affect office style and tenant-improvement allowances. Those trends vary by market around the U.S.
Knoxville, Tenn.
“We are seeing progressive new build-outs, with a small amount of enclosed spaces for collaboration and [human resources]. Advertising firms and third-party logistics firms in our small market are expanding at a rapid pace, as they thrive off of recruitment from the University of Tennessee. These groups require hip office spaces to be right on point with millennials coming out of college where collaboration and technology is king. Typical allowances are in the $20 to $30 range for standard office deals, but construction costs have risen sharply, and each tenant improvement dollar does not stretch as far as it did a few years ago. Heavier use of glass and high-end common area finishes have pushed build-outs into the $35 to $45 range.”— Jay Cobble, CCIM, SIOR, principal broker, Providence Commercial Real Estate, Knoxville
Texas and Louisiana
“We are seeing a major shift toward more collaborative, open work environments. Tenants are trying to get more and more efficient with their space needs in order to save cost. However, they are also seeing benefits in employee morale, productivity, and performance from open work environments. These environments work well for companies that are project- or contract-based. As staffing needs increase or decrease based on the workload, these companies can easily expand or contract in efficient cubicle environments. We are also seeing a big push from larger, more sophisticated tenants to create sustainable or LEED-certified build-outs. However, for smaller tenants, the increased cost to create a LEED-certified space is typically hard to overcome.”— Branon W. Pesnell, CCIM, senior vice president, Transwestern, Houston
Lake County, Ohio
“Our county is just east of Cleveland, and we are distinct from Cleveland and Cuyahoga County. We don’t have a centralized office area. Rents are weak; we have too much space and not enough users. More people are working from home, although if they need to meet clients and customers, they may rent a shared office or conference room. Or a company with a lot of employees who work at home may consolidate multiple offices down to one. I’ve also seen medical or legal practices who have digitized more of their records, and suddenly don’t need as much space. I haven’t done deals on many office spaces above 4,000 sf. Smaller users — 1,800 sf or so — want a conference room, and maybe five or six dedicated offices. They’re not looking for collaborative work — it’s definitely a more traditional market.”— David Sigg, CCIM, broker, vice president, Global Real Estate Advisors Inc., Mentor, Ohio
Honolulu
“There has definitely been a shift to a more open layout for many businesses. With that being said, many professional firms still utilize a moderate office build-out style, probably more so than in other markets. The reason: most of our workforce is still composed of FIRE [finance, insurance, and real estate] as opposed to STEM [science, technology, engineering, and math] jobs, where you would typically see more open, collaborative office build-outs. Construction costs have increased by roughly 50 percent in our market over the past five years. This is reflected in high tenant-improvement costs. Honolulu is still a tenant market, so landlords have had to be prepared to offer high TIAs in order to remain competitive. We will often see allowances of $70+ psf for a 10-year lease term with a good tenant in Class A office properties.”— Ian P. Clagstone, CCIM, president, Standard Commercial LLC, Honolulu








