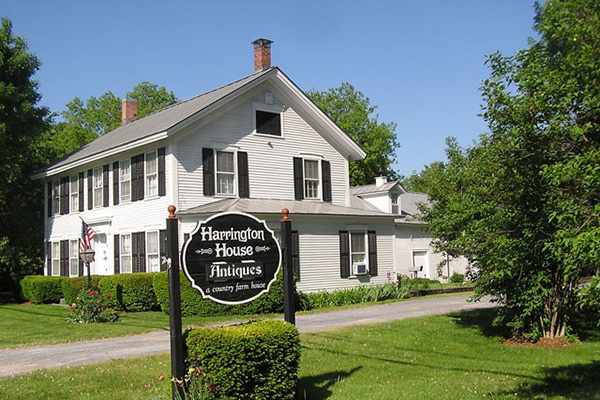Listing Presented by:
Tony Blake
Partner
Office: 802-864-2000 x1
Cell: 802-343-0119
208 Flynn Avenue, Studio 2i
Burlington, VT 05401
Contact Tony
| Harrington House | |
| Price: | $1,300,000 |
| Address: | 5059 Shelburne Road |
| Shelburne, VT 05482 | |
| Use: | Land / Investment / Residential / Commercial |
| Type: | Sold |
| Size: | 3,489 SF on 21.69 acres |
| Available: | Immediately |
| Parking: | Ample On-site |
Description:
Redevelopment Opportunity in the Heart of Shelburne Village
Harrington House Property
- Close to 22 acres with tremendous visibility at the entrance to town
- 375’+/- frontage on US Route 7
- 200+ year old 3,489 square foot farmhouse plus detached two-story barn
- Village District Zoning allowing a wide variety of uses
- Municipal water and sewer
Executive Summary:
As exclusive agents, V/T Commercial and Lang McLaughry Spera Real Estate have been retained to assist in the disposition of this prime US Route 7 property in the heart of historic
Shelburne Village. The property’s location, at the northeast corner of the Village, allows for tremendous exposure and access to area amenities and transportation. Potential conversion of the existing farmhouse structure to commercial applications and possible residential or commercial development on the remaining undeveloped land to the rear/east make this site
a rare and attractive opportunity. This is virtually the only site in the Village with Route 7 access/visibility and with significant development capacity.
Zoning Summary:
- Village District
- Permitted uses include single & two family dwellings, Planned Residential Development with multi-family or elderly housing, churches, public & private schools, accessory uses, daycare, bed & breakfast
- Conditional uses include rooming & boarding houses, business or professional offices, bank & financial institutions, retail, personal service businesses, community care homes, medical or dental offices, food service, hotel or motel, daycare
- Building coverage is 20%, and the site qualifies for a Planned Unit Development with a mixed use density bonus based upon affordable housing creation, open space conservation, and/or exceptional design.
Property Summary:
Site:
- 21.69+/- acres, of which 8.25 acres are usable, 375’ frontage along US Route 7
- Level to sloping topography, with developable acreage primarily flat and open
- Municipal water and sewer
Buildings:
- 3,489+/- square foot single family home, 200+/- years old
- Stone and poured concrete foundation; timber frame & wood construction
- Gas hot air (2 year old furnace)
- Plaster & sheetrock walls and ceiling
- Plumbing is copper, cast iron, and PVC
- Flooring is wide board, hard wood, carpet, vinyl, and vinyl tile
- New metal roof
- 6+ bedrooms, kitchen, 2 living rooms, study, pantry, 3 bathrooms, storage, 2-story attached shed
- Detached two-story timber frame barn, 24.5’ x 39’; stone foundation, asphalt shingle roof, no heat or plumbing
- Property taxes $8,753

